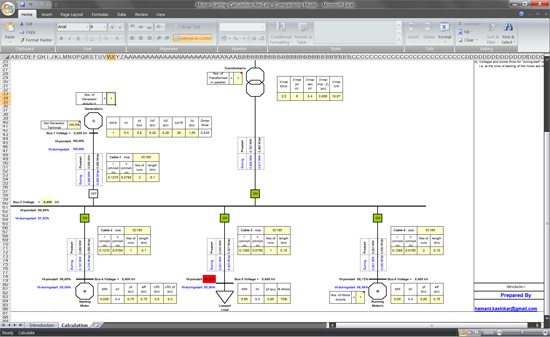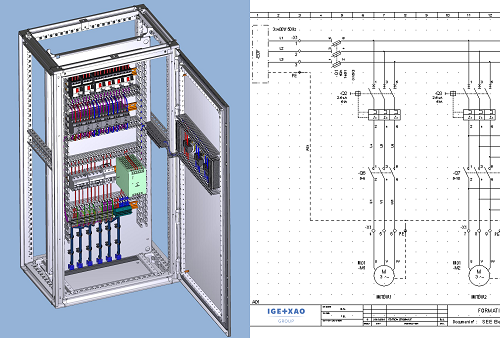
SEE System Design dedicated to the Engineering Department
If you want to design Basic Engineering (System diagrams, P&ID,…) or Detailed Engineering (Cabling diagrams, Wiring diagrams) this software suite is made for you!
Made with different modules and highly customizable, it can cover a part or the overall needs of your engineering process.
With a client-Server architecture, several users are able to work in concurrent engineering on the same and/or different type of documents (or technical requirements, for instance fluids, HVAC, electrics, cabling, cable routing…).
SEE Electrical – Advanced is the final level of SEE Electrical. It offers a high-end, professional system for electrical diagram design that substantially reduces development times.
In addition to all the capabilities of the Basic and Standard levels, the Advanced package equips the user with further powerful functions. These have been specifically designed to enable users to rapidly and efficiently develop and manage complex electrical projects.
SEE Electrical – Cabinet Lay-Out
Simple control cabinet and panel design
The Cabinet Lay-Out module allows for the professional design of control cabinets and panels within SEE Electrical. This is achieved by the automatic linking of symbols in an electrical schematic, to those placed in a cabinet. Cabinet components are inserted via a “pick list”, which contains all of the parts that are used in a project.
Elements inserted into cabinets are correctly scaled, and obtain this information from the “type database”, either from the length and width of the component, or from an imported or user-defined symbol.
Projects may also be started in the Cabinet Lay-Out module, as all components placed will be available in the circuit diagram “pick list”. A variety of measuring, dimensioning and other specialized CAD functions assist in the production of professional looking documents.
DIN rails and cable/wire channels can be inserted as required, facilitating the construction of organized and logical cabinets. Terminal strips used in cabinets may also be viewed in the SEE Electrical graphical terminal matrix.
SEE Electrical – House Installation
A versatile CAD module for producing electrical installation plans
SEE Electrical House Installation is designed to meet the needs of electrical installation planning, and is used as an additional module with SEE Electrical.
- From the Basic level on, this is easy to use with a comprehensive range of symbols designed specifically for the electrical side of building services engineering.
- Functions include automatic symbol rotation (aligning with wall direction), easy copying, and tagging.
- With SEE Electrical – House installation, building plans obtained directly from an architect, may be read in through the DWG/DXF/DXB interface.
- Walls, doors, windows, and many other objects can easily be inserted from the symbol database, allowing simple building drawings to be created by the user.
- Various lists, containing cable and component information, can readily be generated and exported in Microsoft Excel® or ASCII format.
- In the Standard level of this module, tools for area calculation of the rooms and insertion of cable channels are available.


