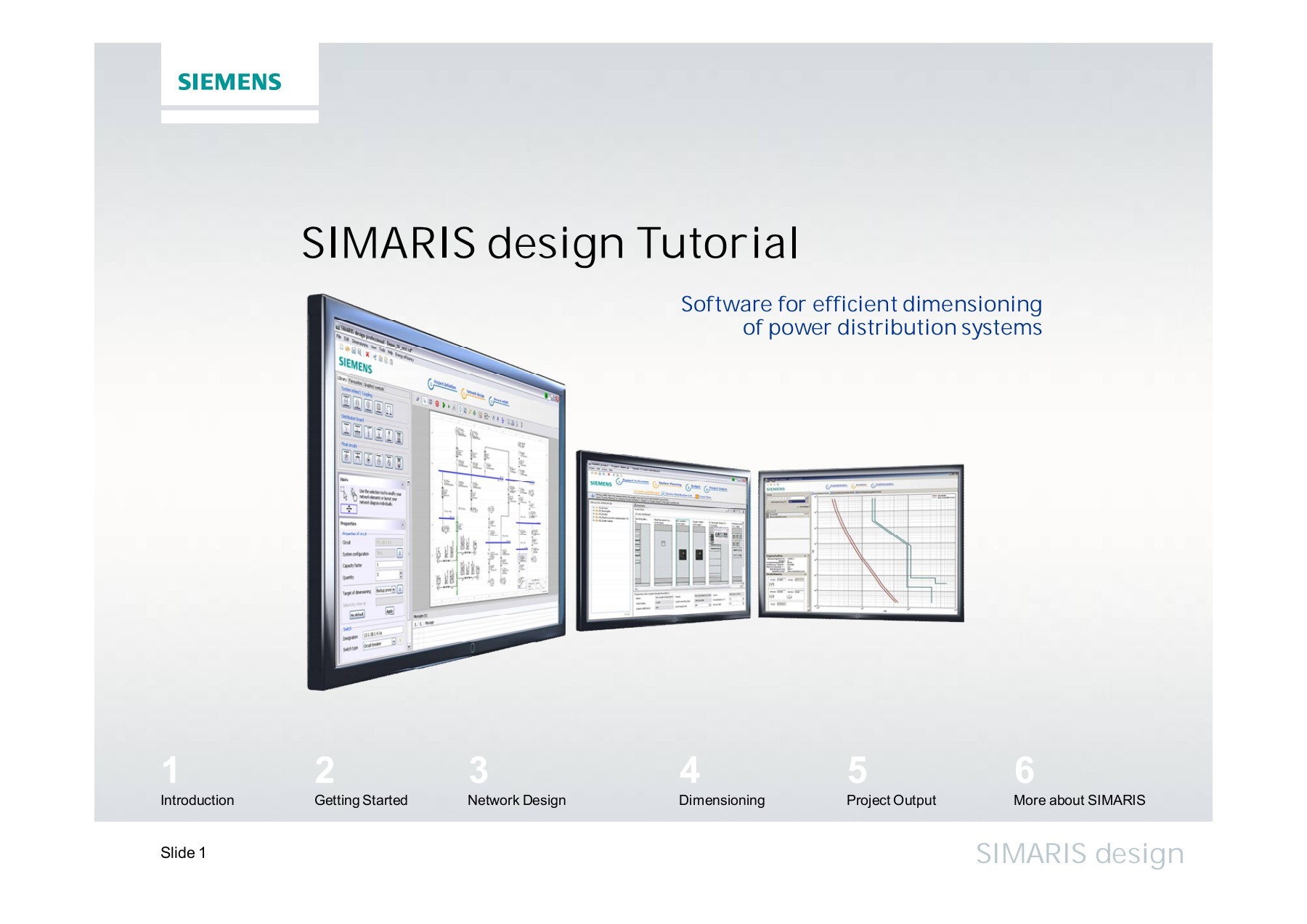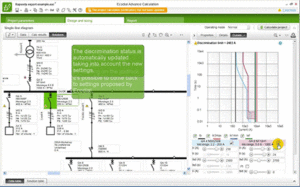
Convenient electrical planning with SIMARIS planning tools
With the software tool Simaris design electrical power distribution can be planned easily, quickly, and safely. The versions 6 offers electrical planners, installers, and control cabinet manufacturers even more functionality and provides improved support throughout the project cycle, from planning and configuration to installation and documentation of the systems.
Due to ever higher requirements for the equipping of nonresidential and industrial buildings as well increased expectations regarding the safety of the systems and the system documentation, electrical power distribution planning is becoming ever more costly and complex. The Simaris software tools, by professionals for professionals, provide support for the planning of power distribution systems in buildings.
Planning the electric power distribution for industrial plants, infrastructure, and buildings is becoming more and more complex. To assist electrical planners in working faster and better under the existing conditions, the innovative SIMARIS planning tools effectively support their planning process, also in terms of BIM (Building Information Modeling): SIMARIS design for network calculation and dimensioning, SIMARIS project for BIM-compliant planning, for determining the space requirements of the power distribution system and creating technical specifications, and SIMARIS curves for visualizing tripping characteristics, let-through current curves, and let-through energy curves. The SIMARIS Suite is the platform for your unitary access to all SIMARIS planning tools.

